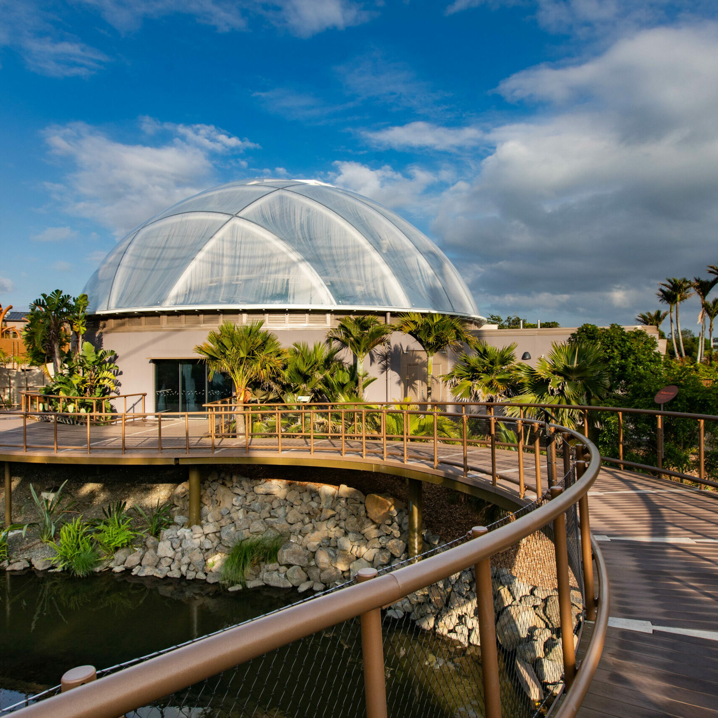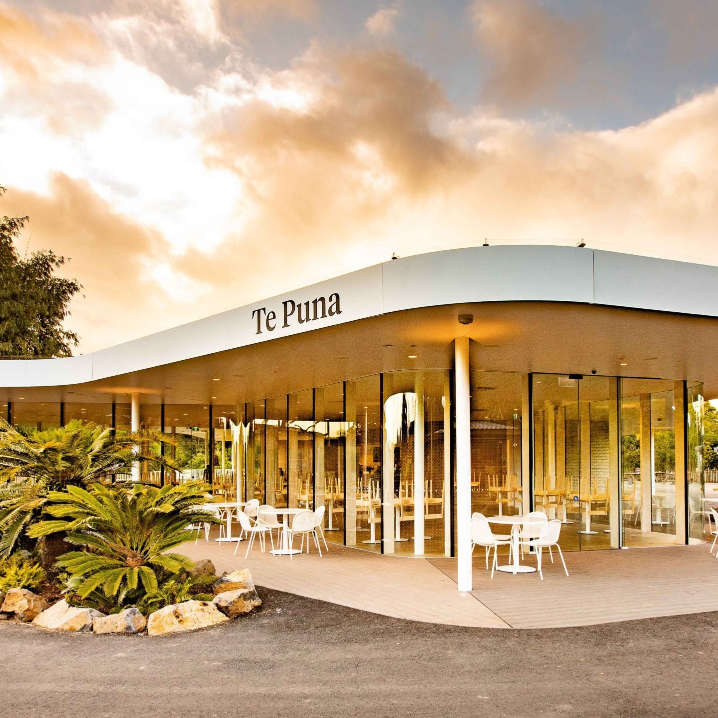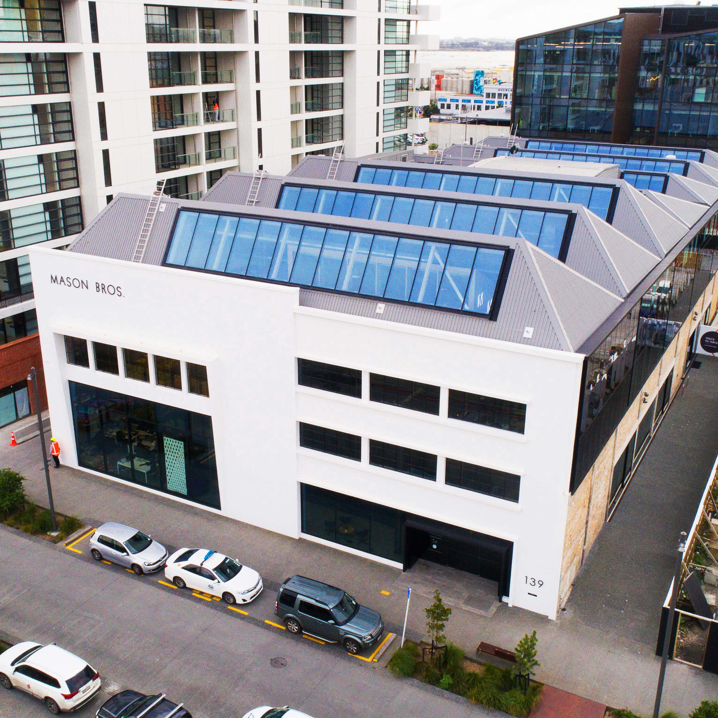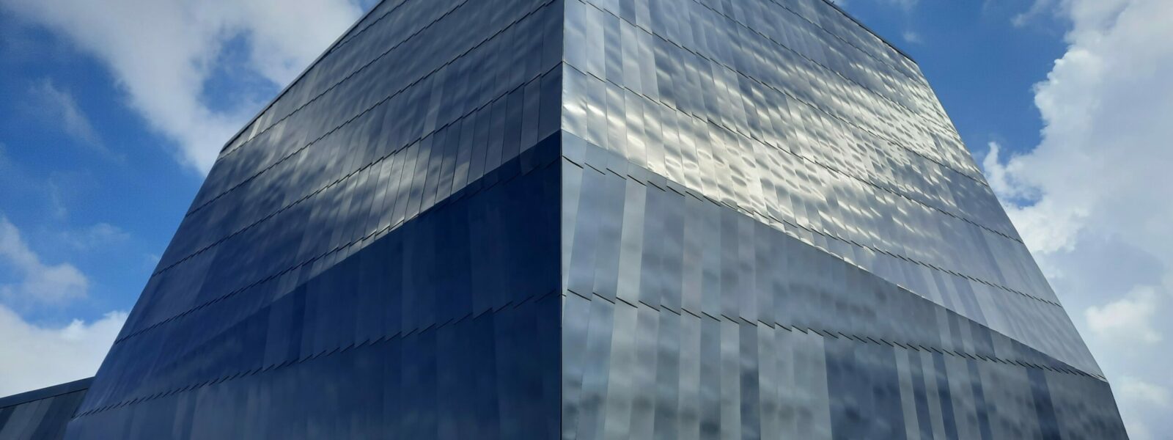
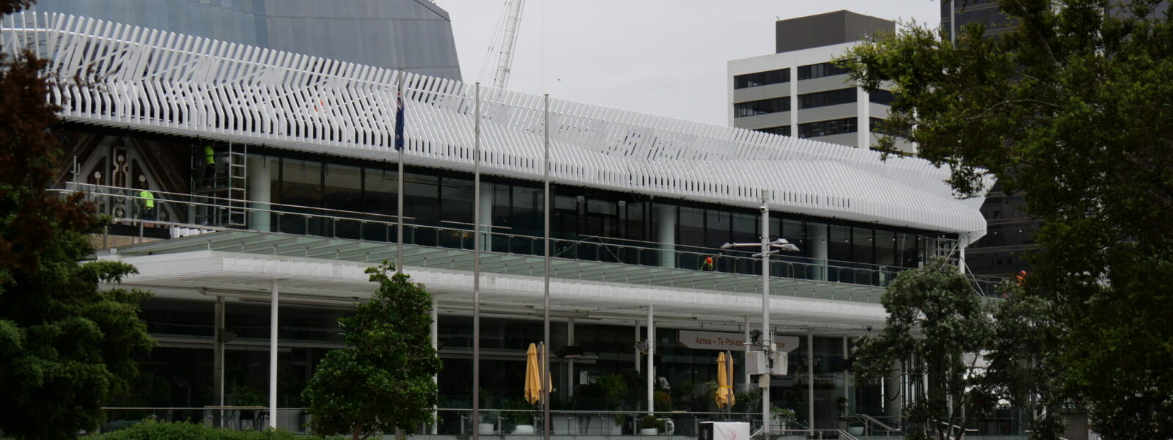
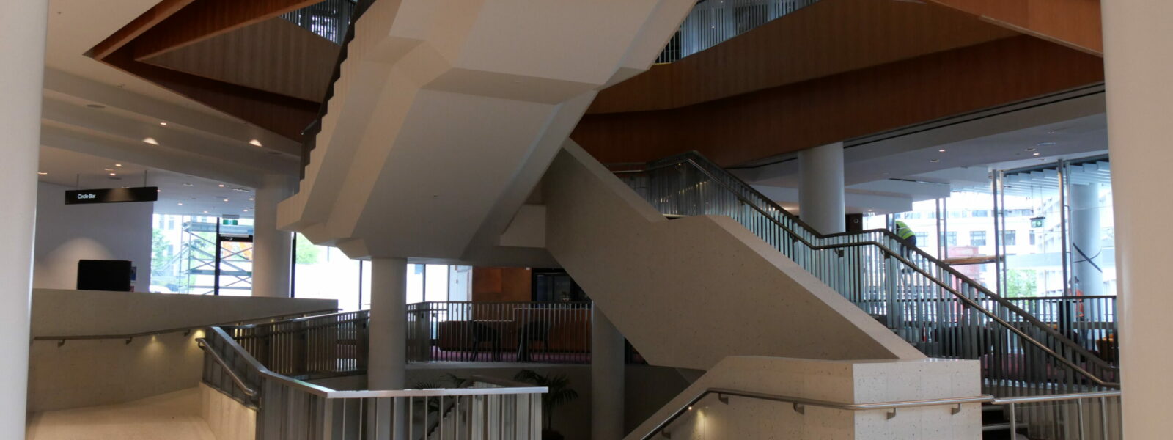
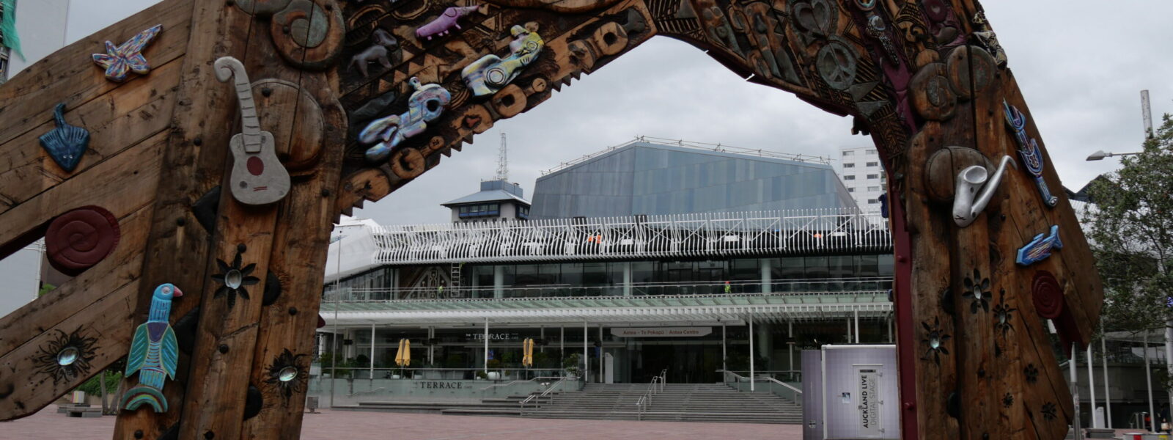
The Aotea Refurbishment was a unique and complex project beginning in 2018 with NZ Strong engaged as the main contractor. Consisting of both an internal and external revamp, the project focused on new surface finishes and improving the waterproofing elements of the building to bring it up to current standards. Three levels of foyers including bars, toilets, stairs and main access ways were upgraded and handed back to the client in early 2019.
Featuring high-end finishes such as terrazzo, decorative aged metals, and marble, the interior foyers were extensively upgraded. Separate to the main theatre and foyer spaces, the conventions wing was also refurbished. These three large areas within the building were added to the project scope. NZ Strong successfully delivered these areas within the original interior timeframe.
The exterior refurbishment focused on new stainless-steel interlocking cladding, glazed balustrades, and large balcony windows. This changed the overall look of the building while keeping the original geometric angles of the façade. As the new stainless-steel façade was a completely bespoke design, significant engineering, samples and testing were involved in order to meet the architectural look and code requirements while providing a durable and buildable system. Most of the exterior works were completed while the centre held events and although this meant construction was disrupted, it was essential for the continued operation of Aotea Centre.
Logistically this was a very challenging project, requiring full scaffolding and shrink wrap temporary waterproofing while works continued to the exterior. The use of mobile cranage and stairway access was the only means of shifting materials around the perimeter, which posed significant challenges, given the project’s location in the centre of Auckland CBD. Completed in late 2020, the exterior of Aotea Centre is remarkably different from all other buildings in the city, and it now stands as a striking Auckland landmark.

